Kingston Pointe Apartments - Apartment Living in Knoxville, TN
About
Welcome to Kingston Pointe Apartments
6315 Kingston Pike Knoxville, TN 37919Office Hours
Monday through Friday 9:00 AM to 6:00 PM. Saturday 10:00 AM to 5:00 PM.
Kingston Pointe Apartments in Knoxville, Tennessee, offers peaceful living nestled atop a hillside within The District in Bearden. Enjoy a serene, welcoming place to call home with a wide variety of galleries, specialty restaurants, and quaint upscale shops only moments away. We are right around Interstate 40, minutes between Downtown and West Knoxville, making life where you like to work and play easy. Kingston Pointe Apartments presents more than just an incredible view - the ease of living will astound you.
Upscale apartment living has never been better, with abundant community amenities that enhance your everyday life. While relaxing in the pool, you can keep updated on the latest news with poolside Wi-Fi. Staying active has never been easier with our 24-hour fitness center, and you’ll love exploring the beautiful surroundings of our pet-friendly community. Call today to schedule your tour and see why Kingston Pointe Apartments in Knoxville, TN, are the neighborhood’s best-kept secret!
We proudly offer spacious one, two, and three-bedroom apartments for rent. Step through your private interior walkway into a home that provides contentment beyond your expectations. You will love the irresistible combination of abundant outdoor living space and natural lighting from your balcony or patio. Entertaining will be a delight in your kitchen, including energy-efficient black or stainless steel appliances, a microwave, and an ice maker. For your comfort, we’ve added the richness of brushed nickel accents, crown molding, a designer paint scheme, and custom hardwood flooring to every home.
Floor Plans
1 Bedroom Floor Plan
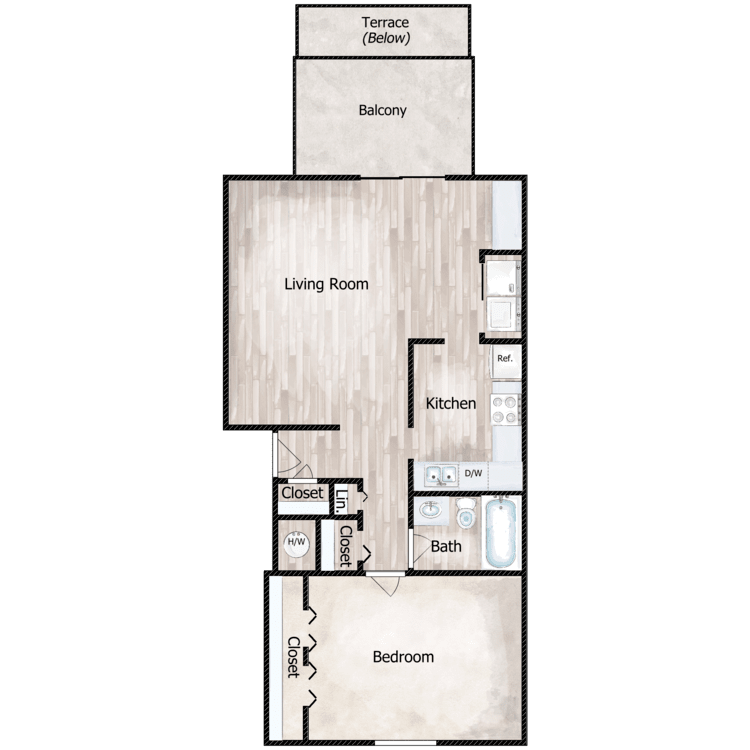
The Cortland
Details
- Beds: 1 Bedroom
- Baths: 1
- Square Feet: 761
- Rent: Starting From $1437
- Deposit: Call for details.
Floor Plan Amenities
- Abundant Closet Space
- Formal Dining Rooms
- Custom Hardwood Flooring Areas
- Large Patio Door - Lots of Natural Lighting
- OTR Microwaves
- Oversized Balcony or Patio
- Stainless Steel Refrigerator
- Spacious Living Area
- Washer and Dryer Connections
* In select apartment homes
Floor Plan Photos
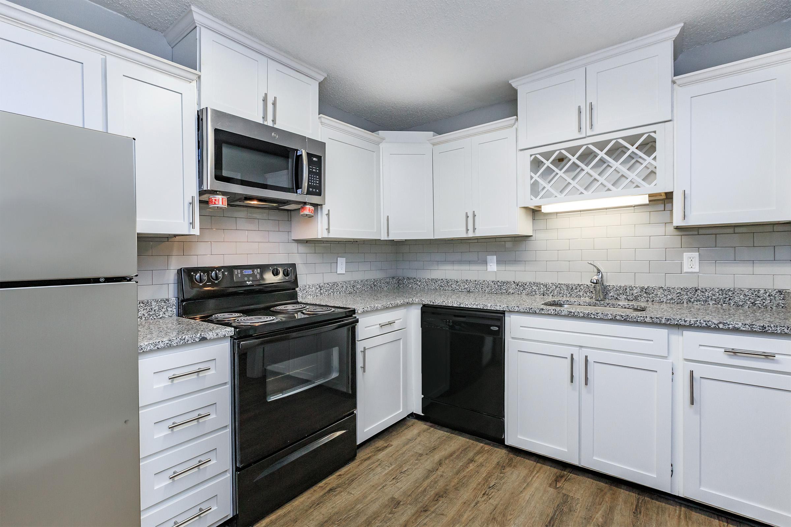
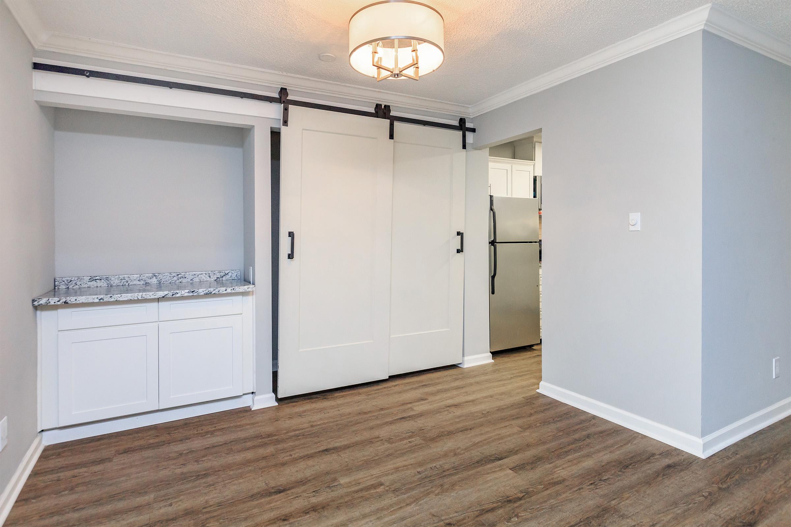
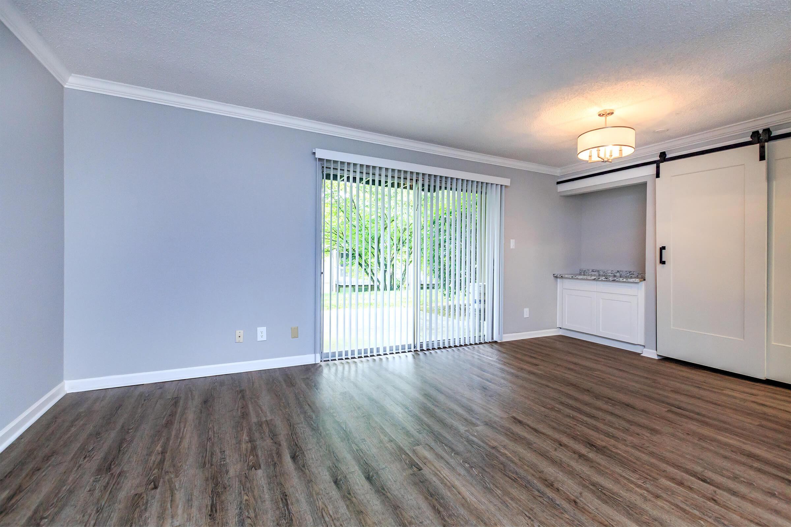
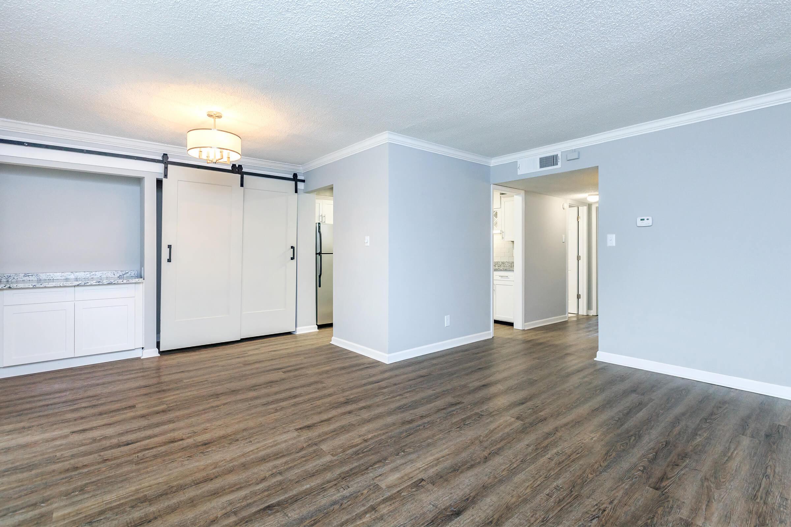
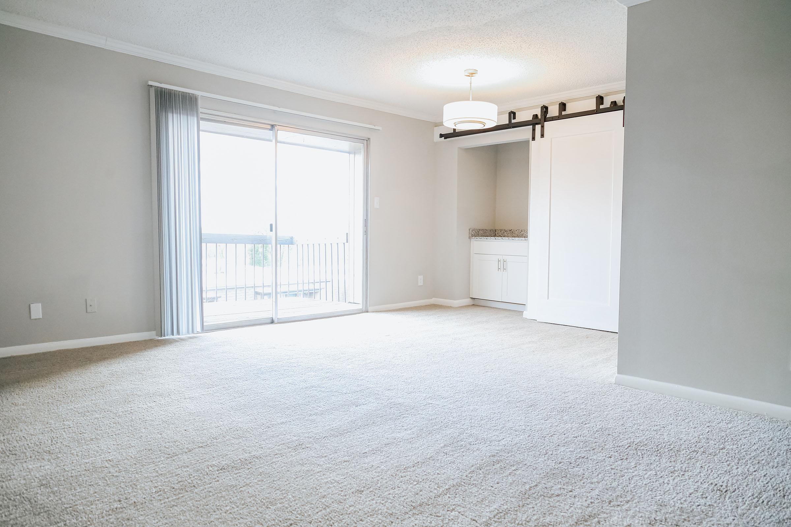
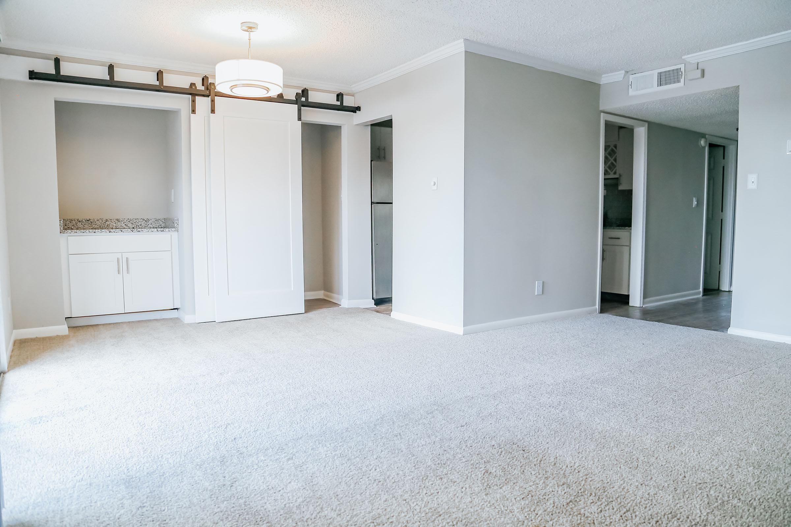
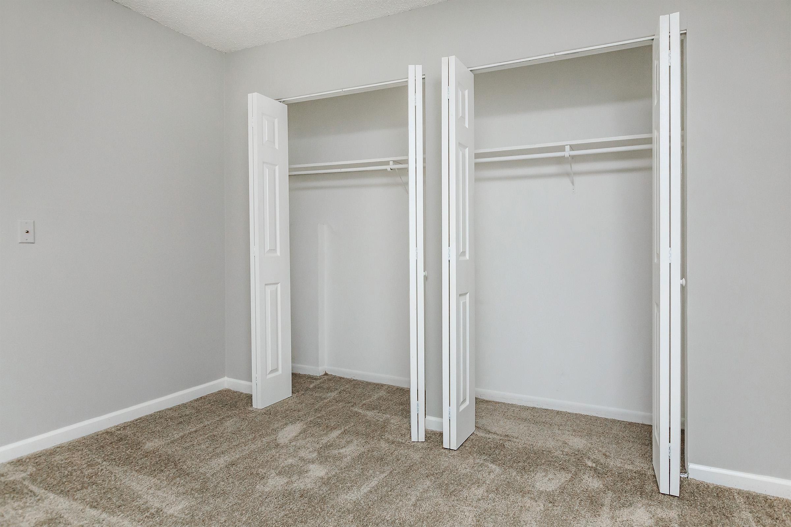
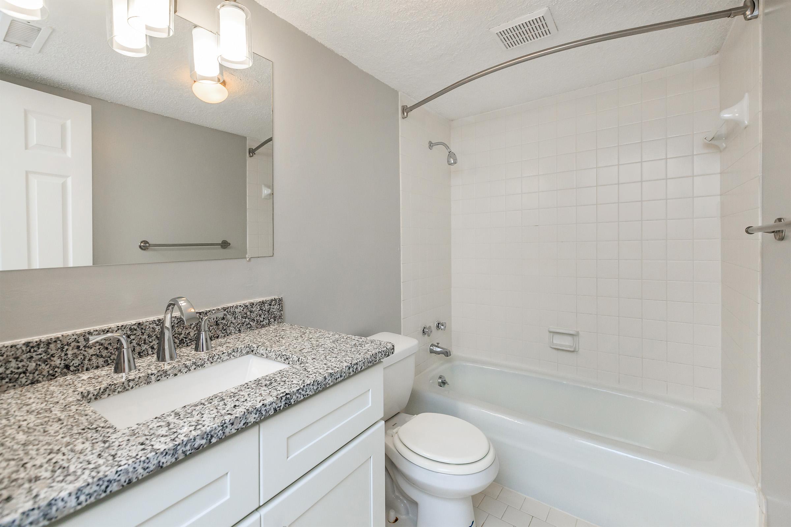
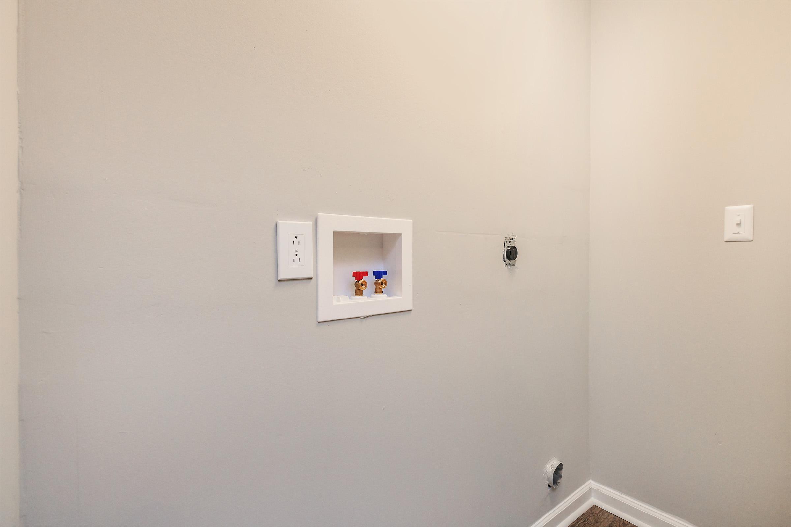
2 Bedroom Floor Plan
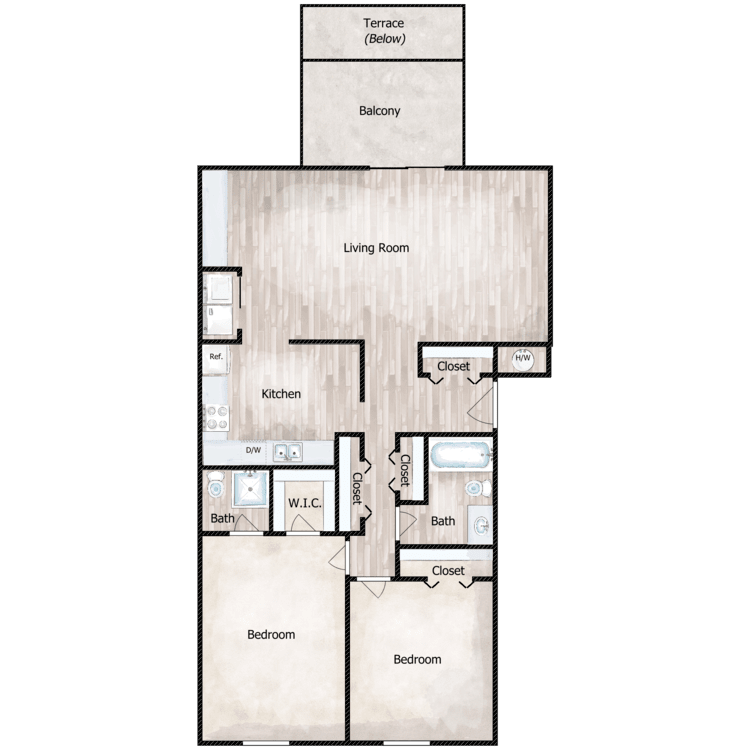
The Somerton
Details
- Beds: 2 Bedrooms
- Baths: 1.5
- Square Feet: 1065
- Rent: Starting From $1807
- Deposit: Call for details.
Floor Plan Amenities
- Eat-in Kitchen
- Formal Dining Rooms
- Custom Hardwood Flooring Areas
- Large Patio Door - Lots of Natural Lighting
- OTR Microwaves
- Oversized Balcony or Patio
- Stainless Steel Refrigerator
- Spacious Living Area
- Walk-in Closets
- Washer and Dryer Connections
* In select apartment homes
Floor Plan Photos
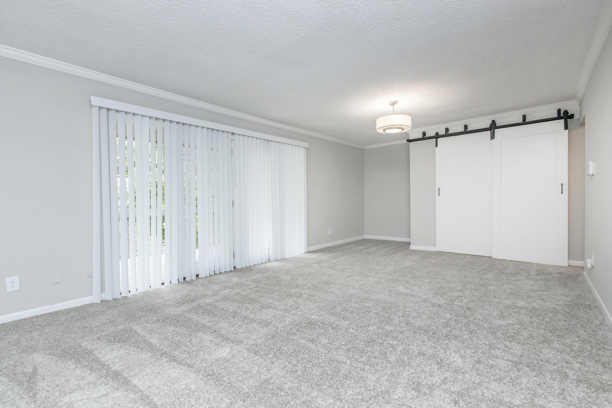
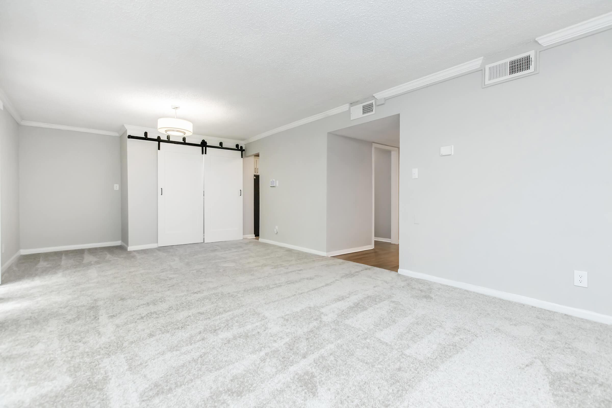
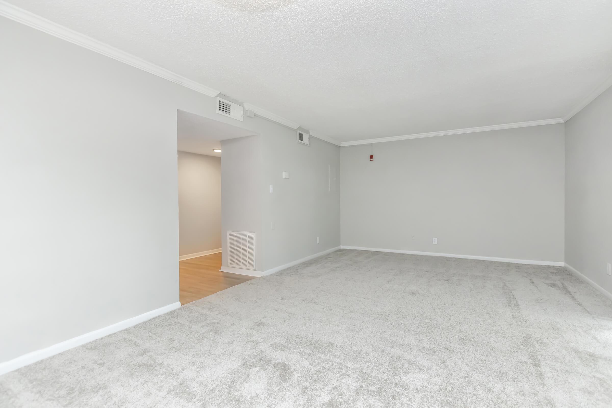
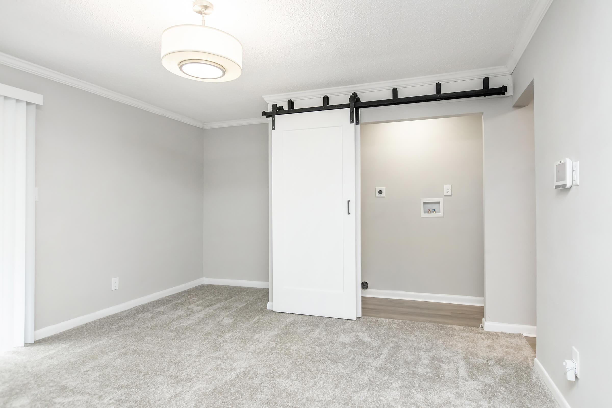
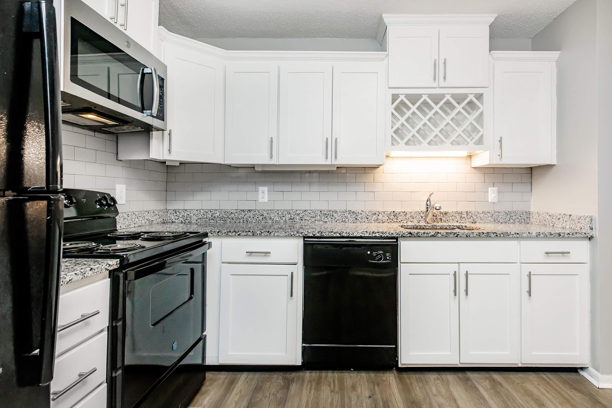
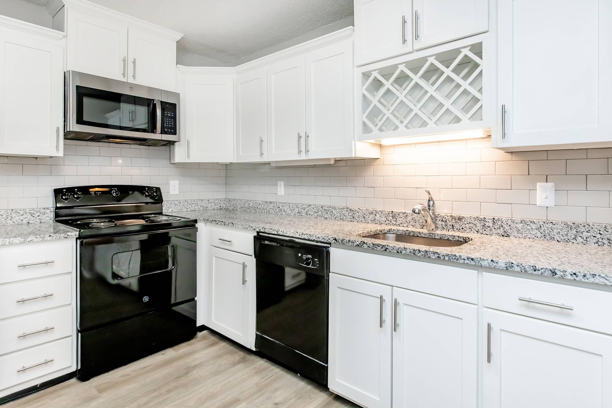
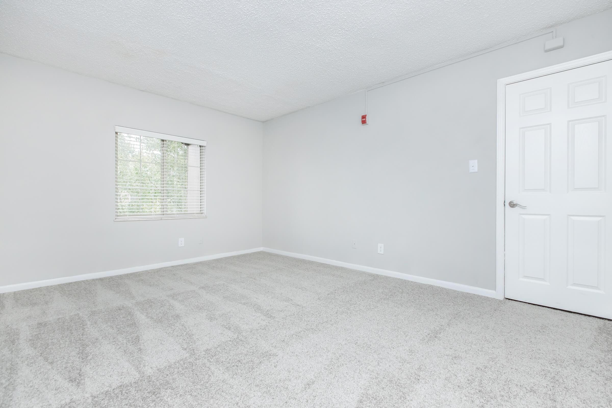
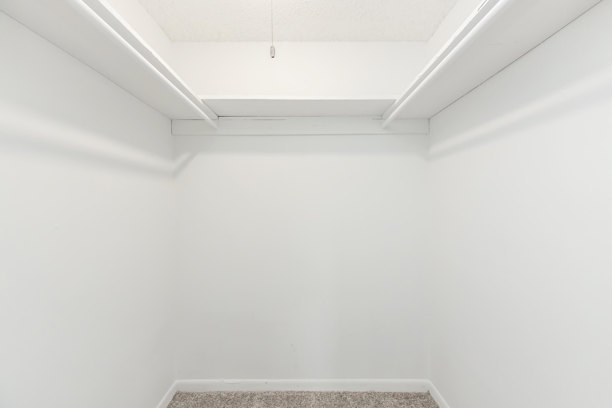
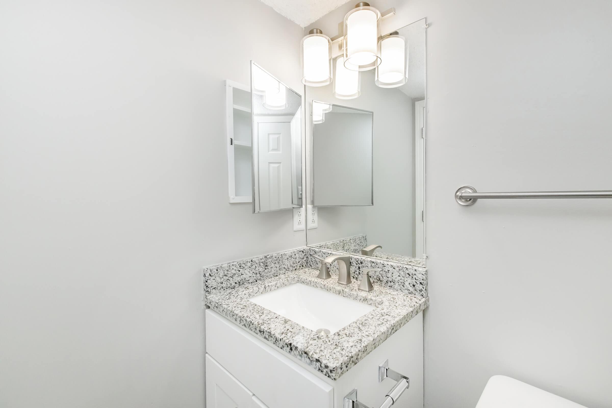
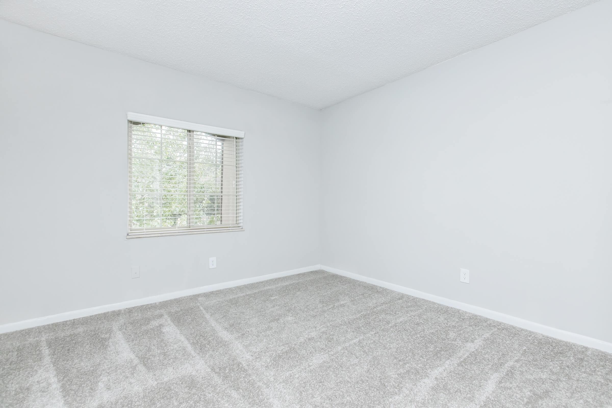
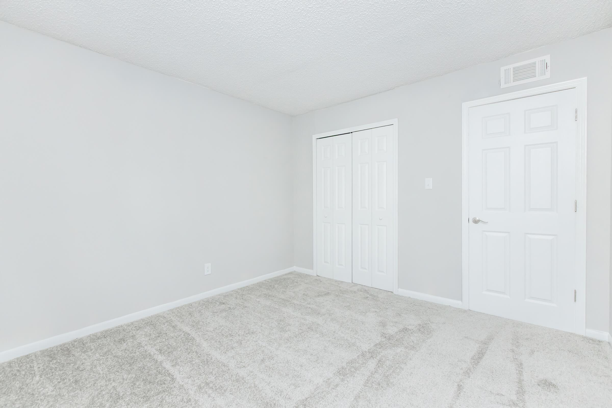
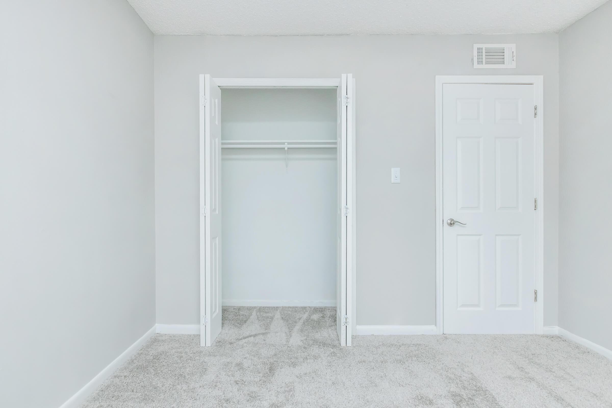
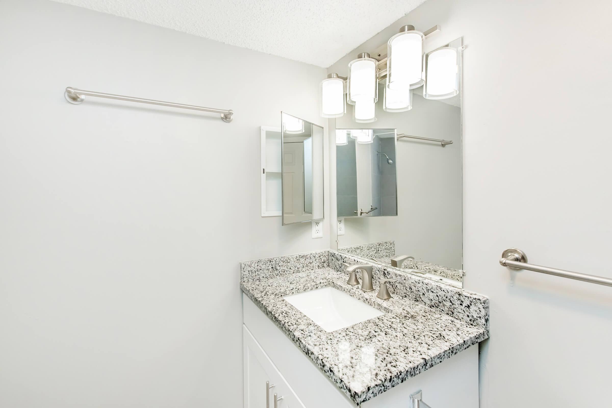
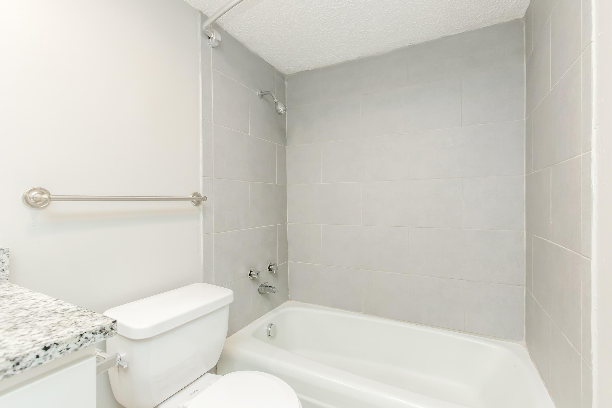
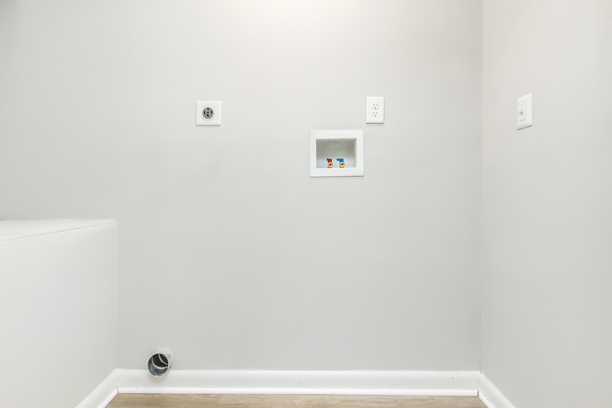
3 Bedroom Floor Plan
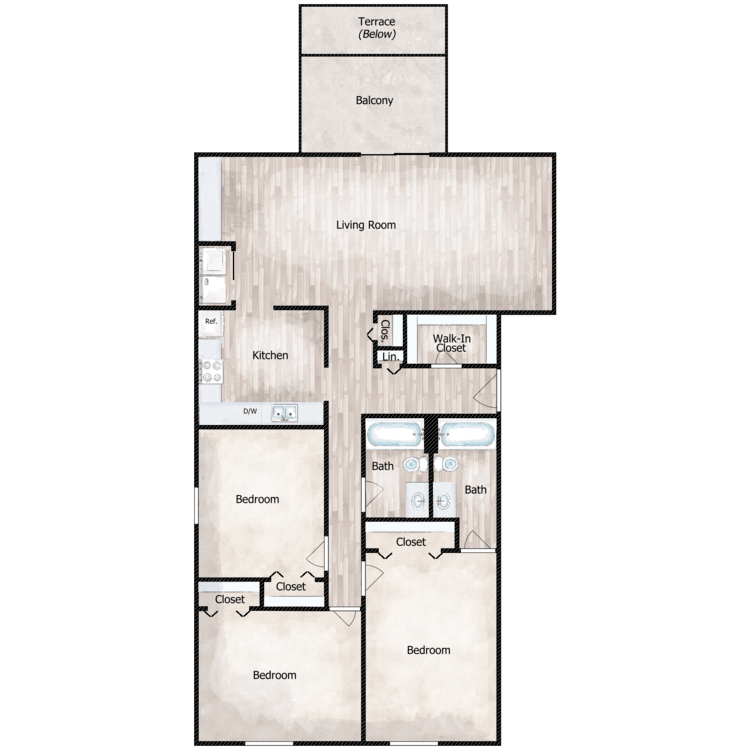
The Weston
Details
- Beds: 3 Bedrooms
- Baths: 2
- Square Feet: 1200
- Rent: Call for details.
- Deposit: Call for details.
Floor Plan Amenities
- Abundant Closet Space
- Eat-in Kitchen
- Formal Dining Rooms
- Large Patio Door - Lots of Natural Lighting
- OTR Microwaves
- Oversized Balcony or Patio
- Stainless Steel Refrigerator
- Spacious Living Area
- Washer and Dryer Connections
* In select apartment homes
Pricing and Availability subject to change. Some or all apartments listed might be secured with holding fees and applications. Please contact the apartment community to make sure we have the current floor plan available.
Show Unit Location
Select a floor plan or bedroom count to view those units on the overhead view on the site map. If you need assistance finding a unit in a specific location please call us at 844-451-3043 TTY: 711.

Amenities
Explore what your community has to offer
Community Amenities
- 24-Hour Courtesy Patrol
- 24-Hour Emergency Maintenance
- Access to Public Transportation
- Beautiful Landscaping
- Cable Available
- Easy Access to Freeways
- Easy Access to Shopping
- Flexible Lease Terms
- Free Copy & Fax Services
- High-speed Internet Access
- 24-Hour Smart Card Laundry Facilities
- Online Payments
- Pet Spa
- Pet Park
- Picnic and Grilling Areas
- Poolside Wi-Fi
- Professional Management
- Public Parks Nearby
- Recycling Program
- Saltwater Swimming Pool
- 24-Hour Fitness Center
Apartment Features
- Brushed Nickel Accents
- Cable Ready
- Central Heat & Air
- Ceramic Tile in Bathrooms
- Crown Molding
- Custom Hardwood Flooring Areas
- Designer Paint Scheme
- Dishwashers
- Energy Efficient Black or Steel Appliances
- Expansive Outdoor Living Area on Balcony or Patio
- Granite Countertops
- Garbage Disposals
- Icemakers
- OTR Microwaves
- Oversized Glass Doors in Living Room
- Private Interior Entryways
- Smart Home Package
- 2-inch Window Blinds
- Walk-in Closets
- Washer and Dryer Connections
Pet Policy
As avid animal lovers, we proudly welcome all sizes, shapes, and breeds. 2 pet maximum per apartment home. *Lessor reserves the right to reject certain breeds or pets determined to be aggressive regardless of breed.
Photos
1 Bed 1 Bath









2 Bed 1.5 Bath















Amenities
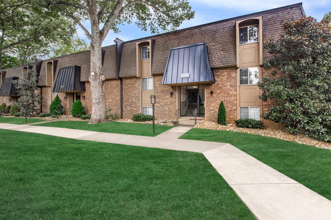
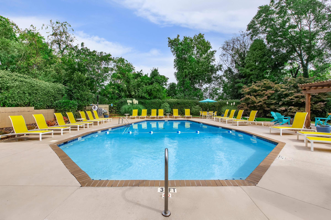
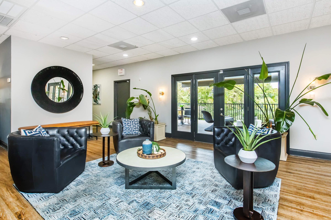
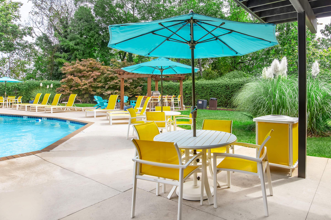
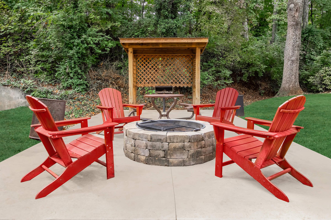
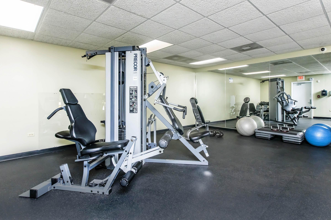
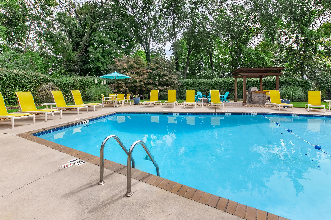
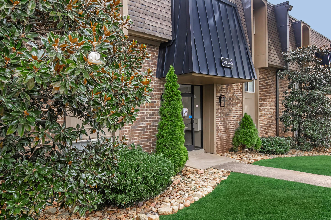
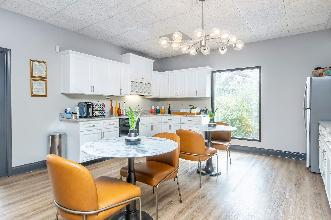
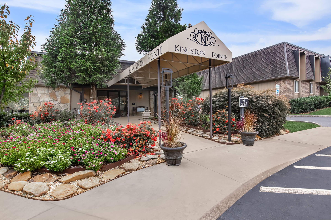
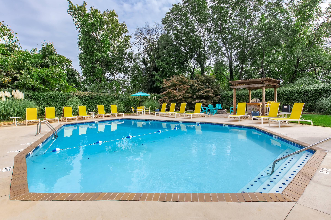
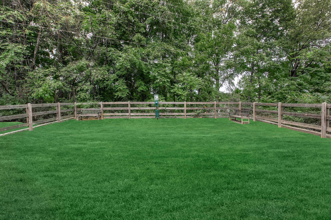
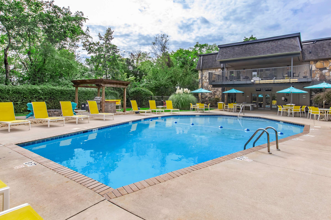
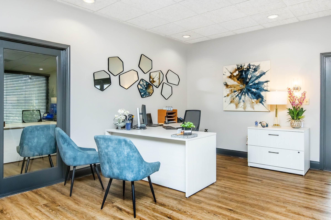
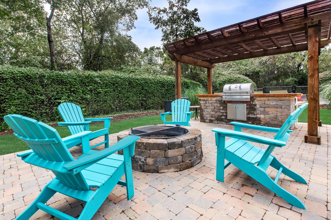
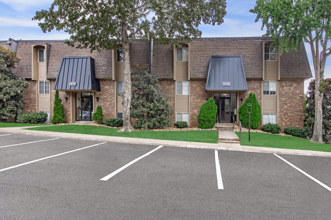
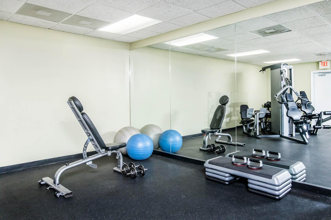
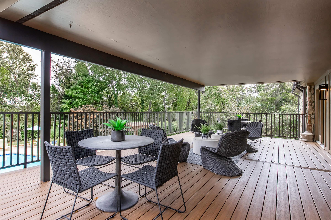
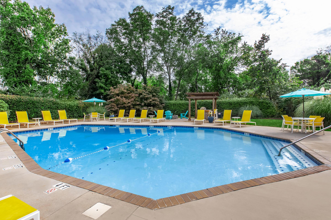
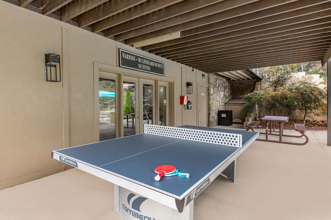
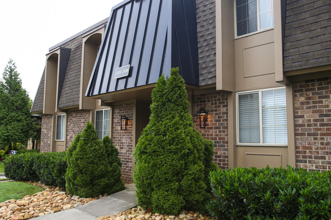
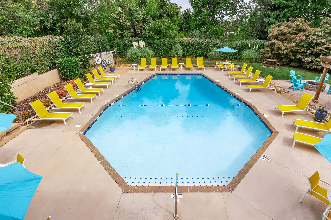
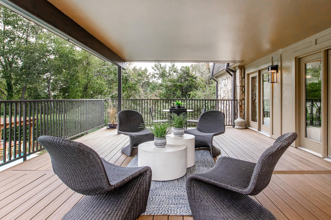
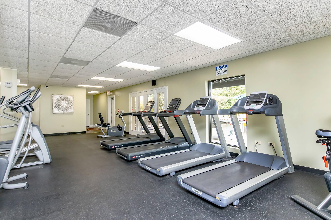
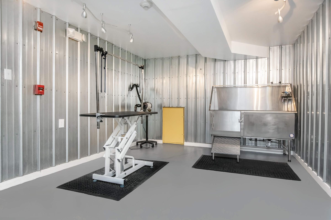
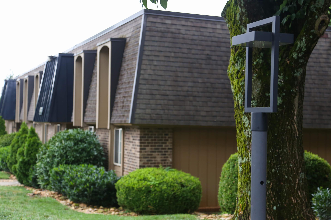
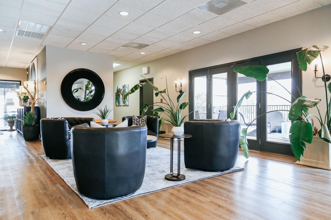
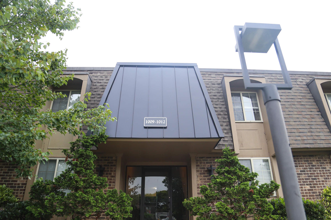
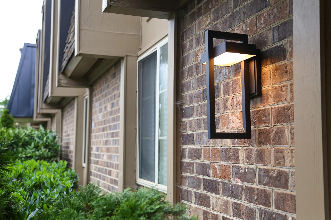
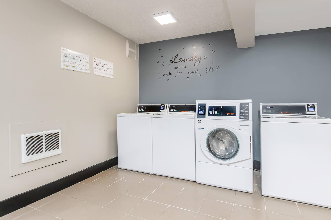
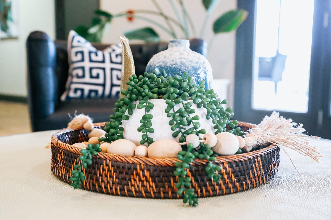
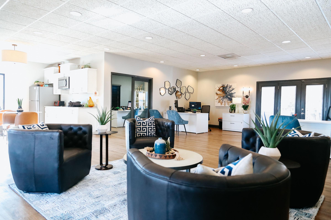
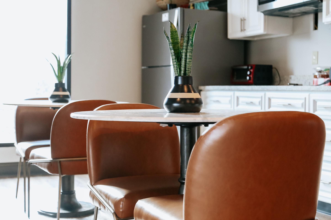
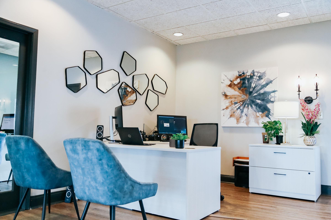
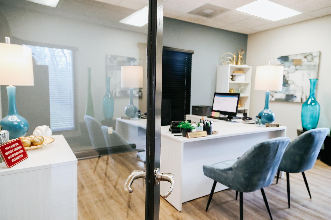
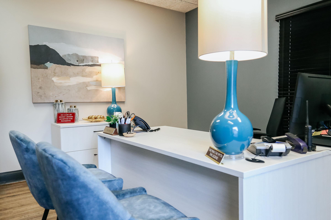
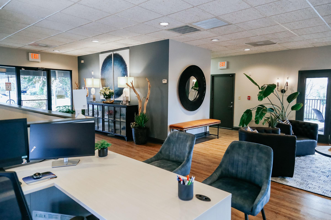
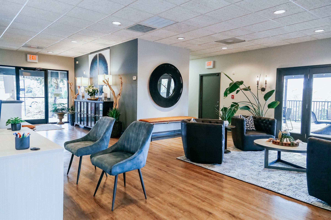
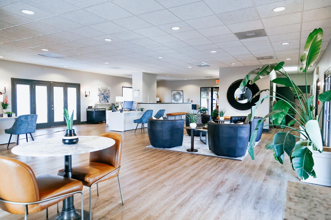
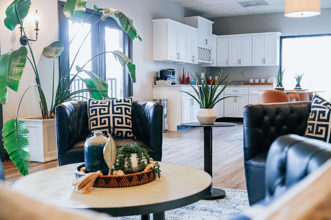
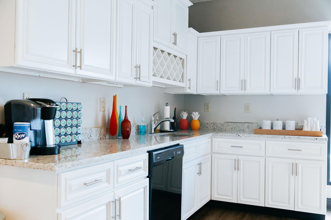
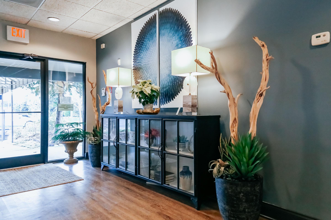
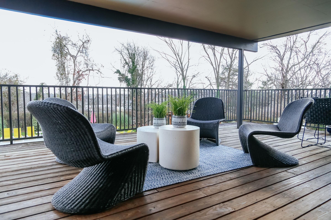
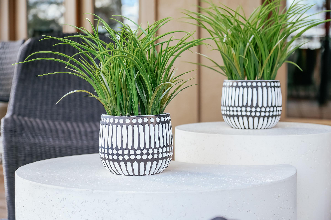
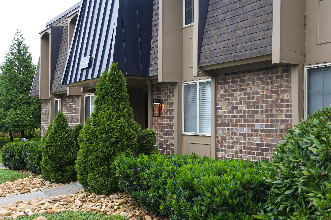
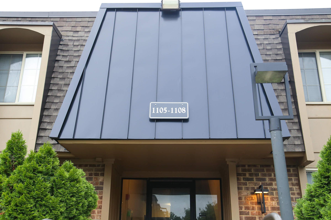
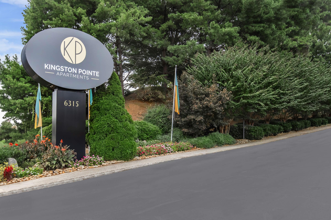
Neighborhood
Points of Interest
Kingston Pointe Apartments
Located 6315 Kingston Pike Knoxville, TN 37919Bank
Cinema
Elementary School
Entertainment
Fitness Center
Grocery Store
High School
Hospital
Library
Mass Transit
Middle School
Park
Parks & Recreation
Post Office
Preschool
Restaurant
Shopping
Shopping Center
University
Contact Us
Come in
and say hi
6315 Kingston Pike
Knoxville,
TN
37919
Phone Number:
844-451-3043
TTY: 711
Fax: 865-584-2080
Office Hours
Monday through Friday 9:00 AM to 6:00 PM. Saturday 10:00 AM to 5:00 PM.